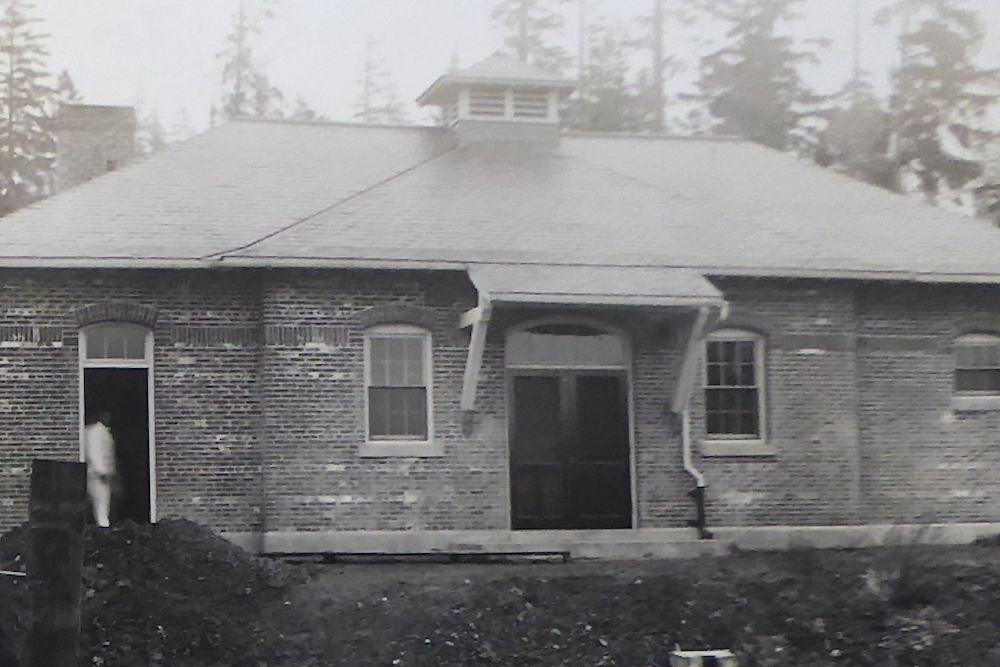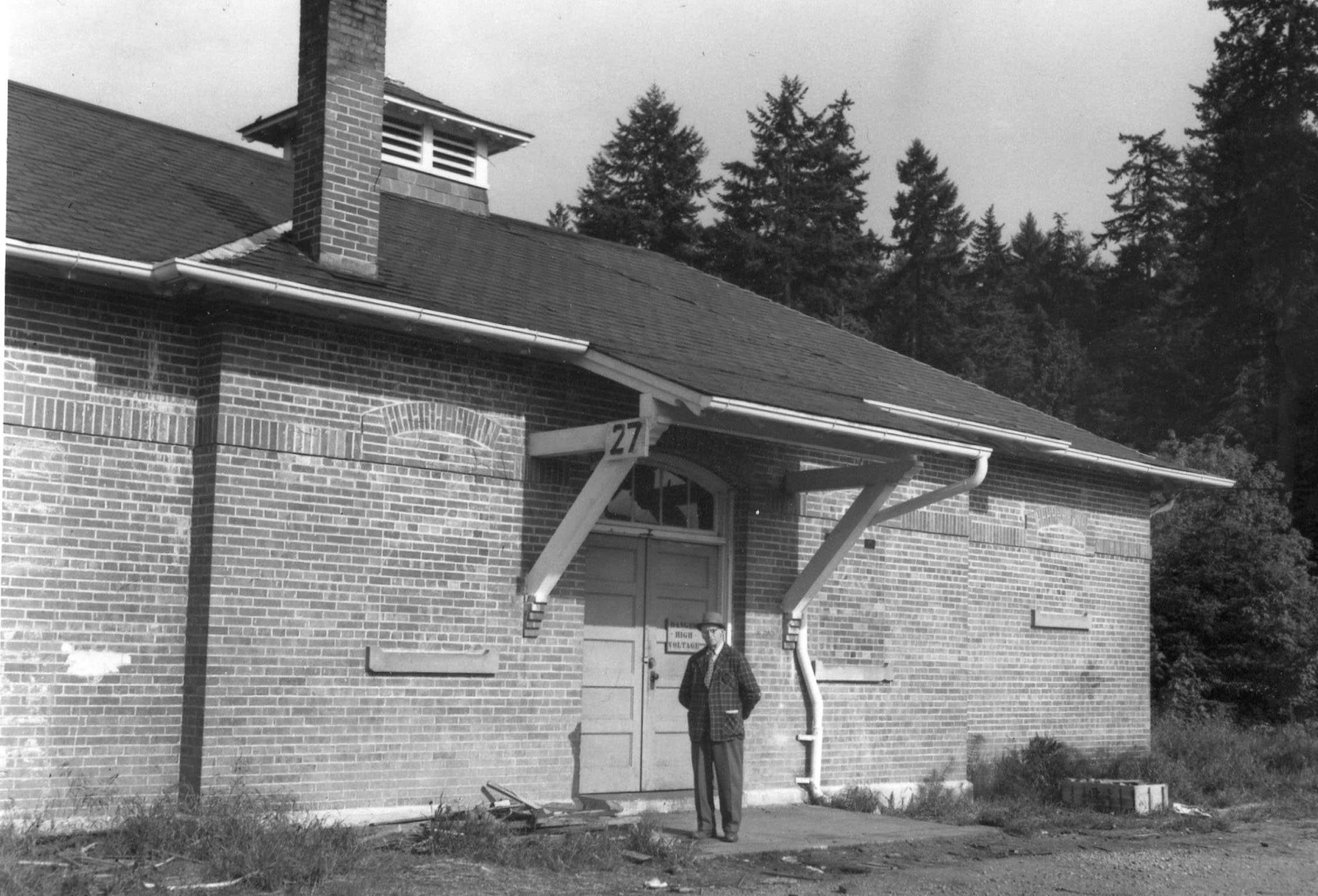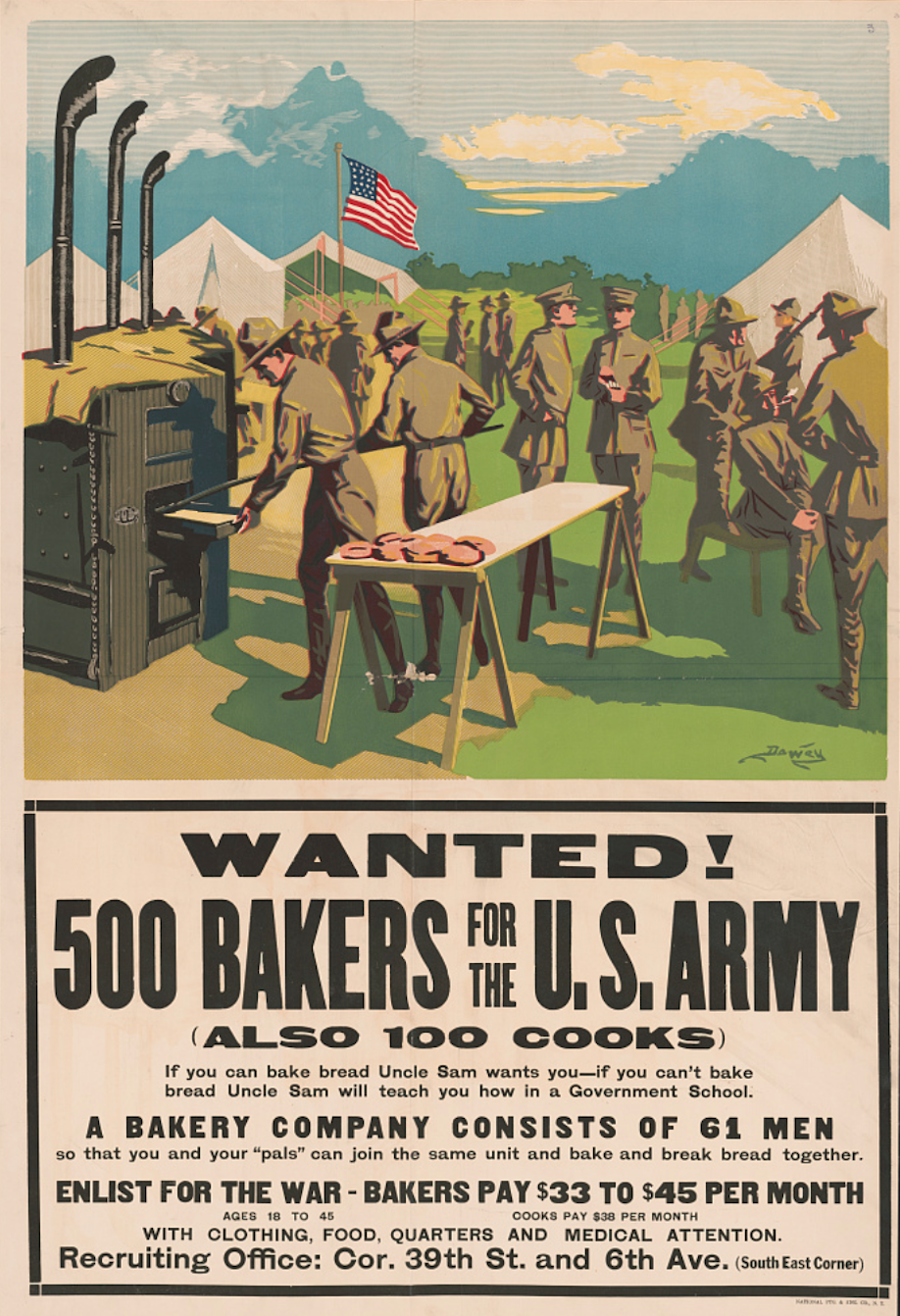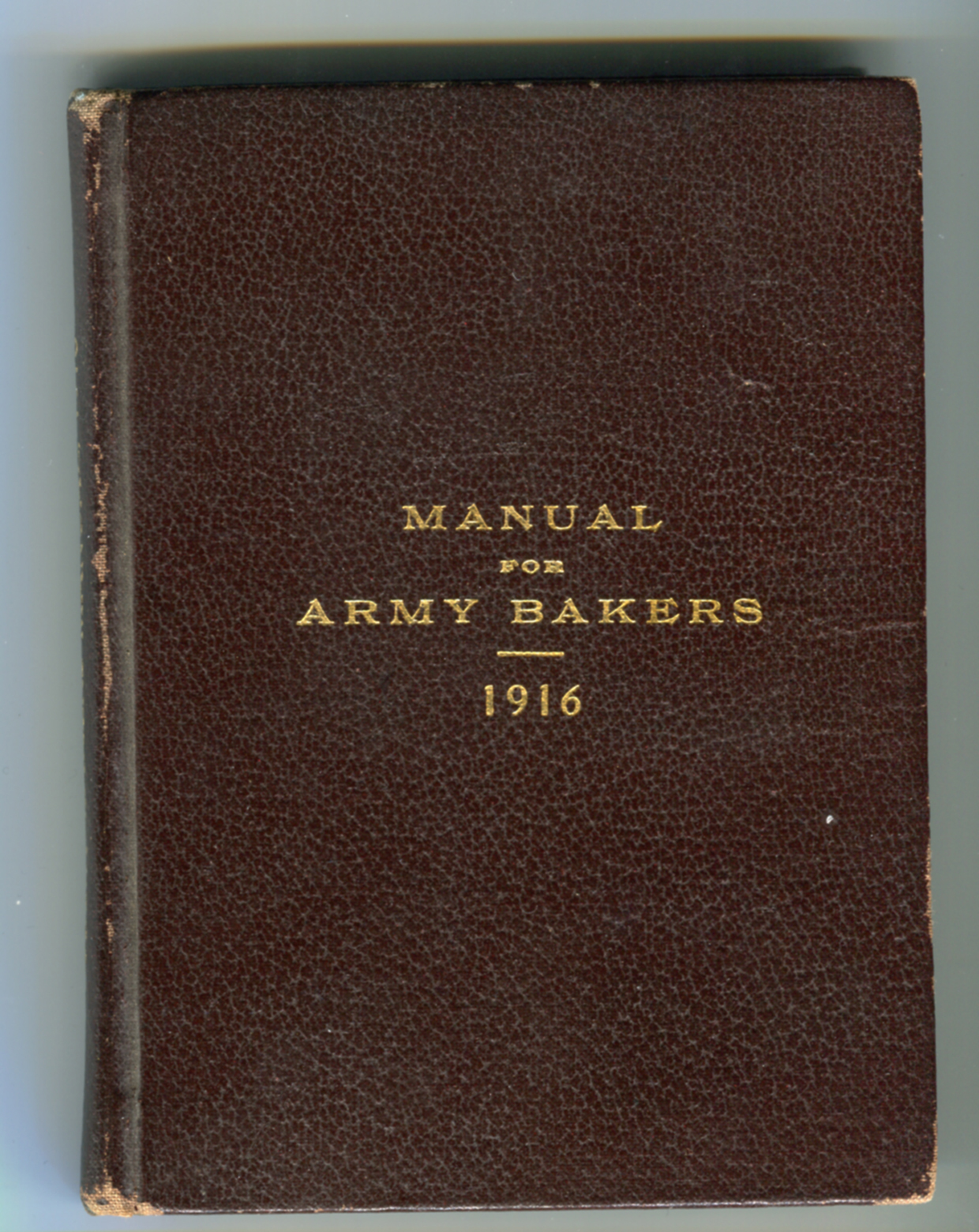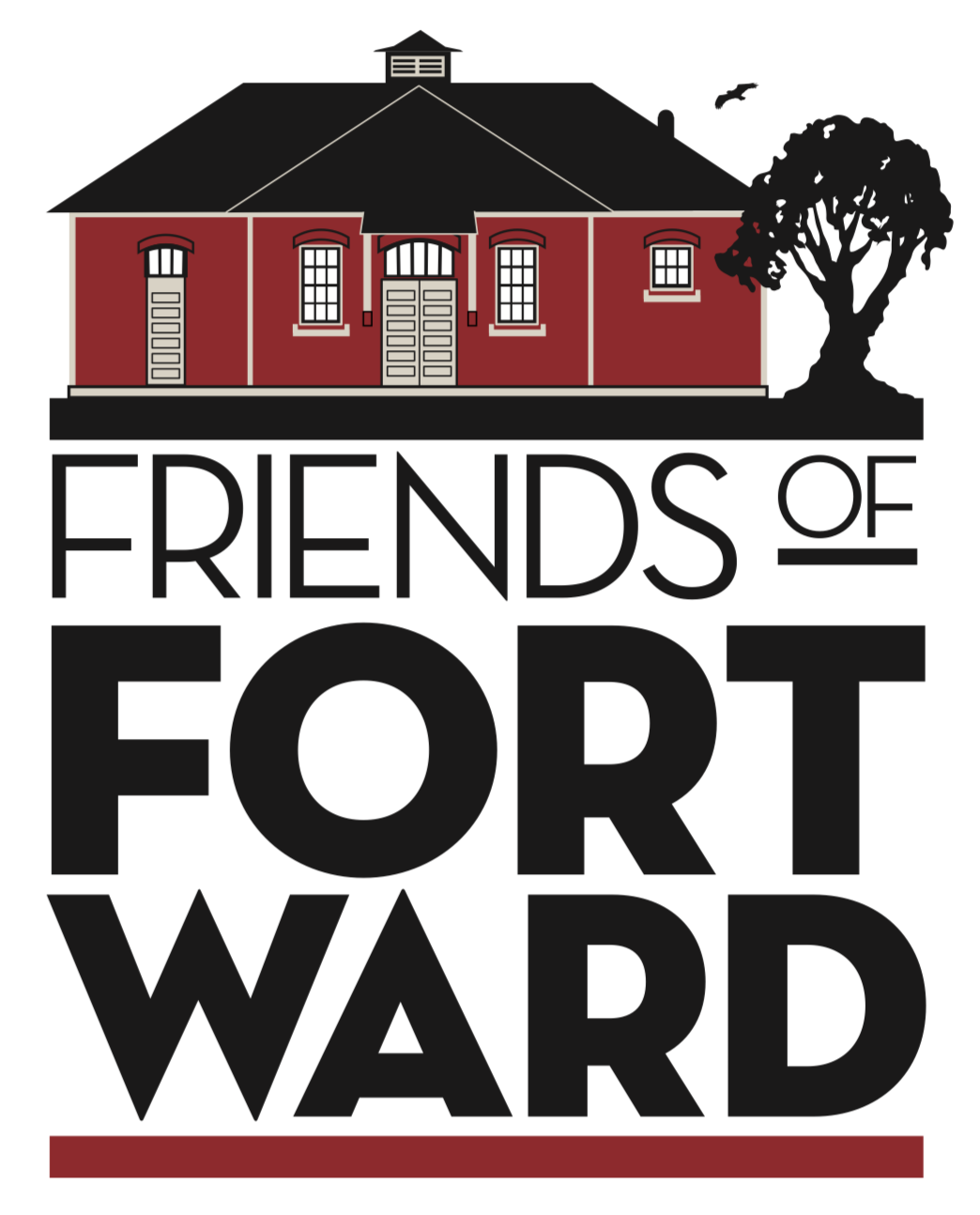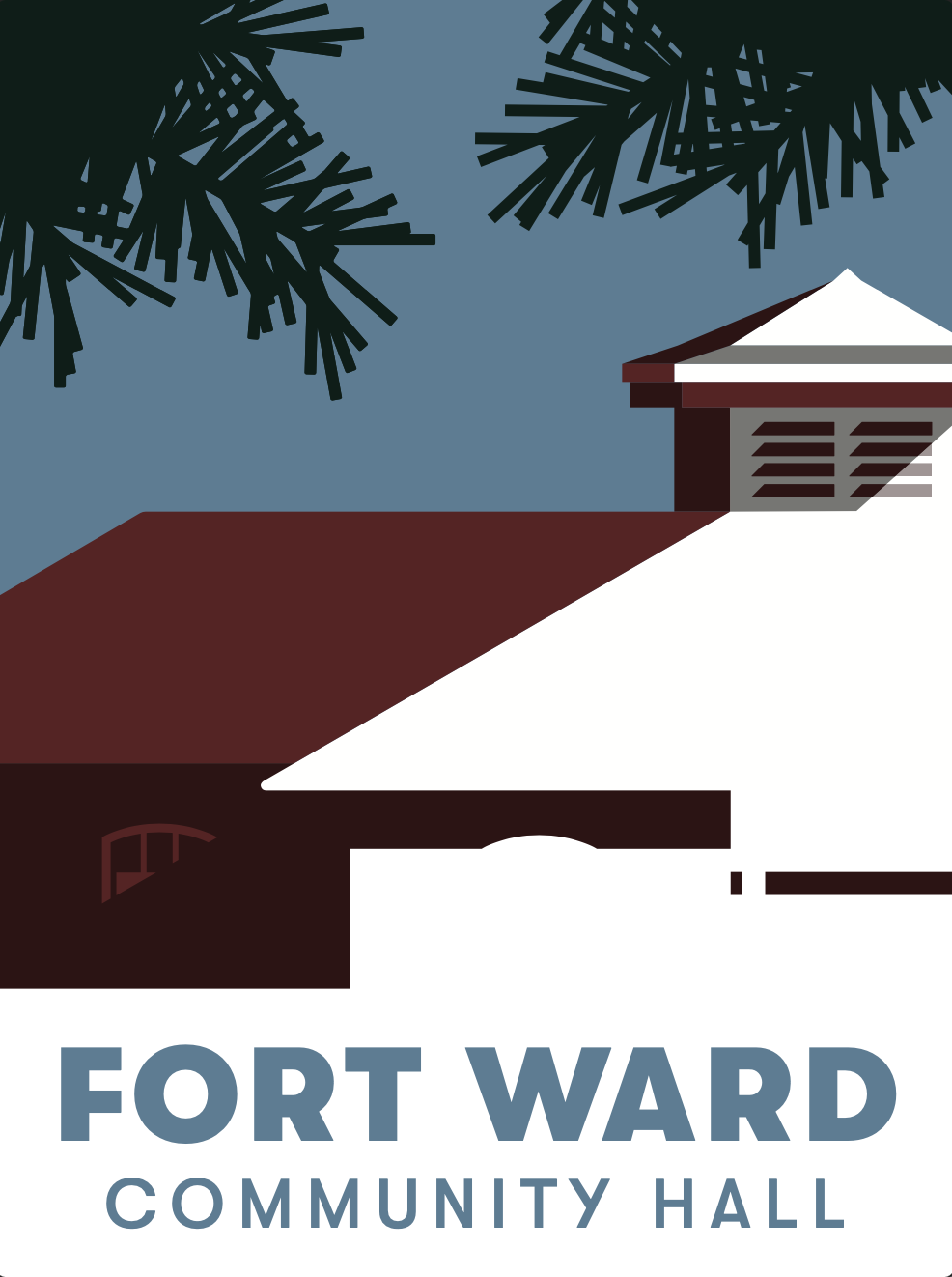The Fort Ward bakery was built in 1910 to serve the Coast Artillery Corps post garrison with fresh baked goods.
It was built to Army Quartermaster Plan No. 217, a modest 1,800 square feet in size but remarkably stately in design, representative of the Georgian Colonial Revival school then current in American military architecture. Signature features include the crowning cupola, arched masonry windows and ornate brickwork, hewn sandstone window sills and scrolled soffits in the eaves.
While thousands of buildings went up at the more than thirty coast defense forts built at the turn of the last century, only three other bakeries were apparently built to this specific plan. One, at Fort Stevens, Ore., exists today only as a concrete foundation. Another, at Fort Caswell, N.C. (now a conference center), has been badly compromised by modifications (the distinctive cupola is gone, and the masonry exterior has been painted white with blue trim). The last, at Fort DuPont, Delaware, we found was still extant but basically abandoned, suffering from years of neglect and decay.
The Fort Ward bakery underwent and multi-year restoration to historic standards, a partnership of Friends of Fort Ward, Bainbridge Island Metro Park and Recreation District and the Kitsap County (Fort Ward) Sewer District No. 7. The restoration earned the 2020 Historic Preservation Stewardship Award from the WA State Department of Archaeology and Historic Preservation.
It opened 2022 as Fort Ward Community Hall.
Fort Ward Community Hall
Fort Ward's historic bakery building was restored through a partnership of the Bainbridge Island Metro Park & Recreation District, Kitsap County (Fort Ward) Sewer District No. 7, and the Friends of Fort Ward neighborhood group. It opened in 2022 as Fort Ward Community Hall.
The hall features a 900 sf. gathering space, a full kitchen, an outdoor picnic area, Wi-Fi, two ADA restrooms, and a full complement of round banquet tables and chairs. Capacity is 66 people.
The hall is available to rent for community gatherings of all sorts: parties, kids' events, classes, conferences, cultural events.
Rent the Fort Ward Community Hall through the Banbridge Island Metro Park & Recreation District.
Bakeries at other Coast Artillery forts
Freestanding bakeries were constructed at other Coast Artillery Corps forts contemporaneous with Fort Ward. The same building plan was used at Fort Dupont, Del., Fort Caswell, SC., and Fort Stevens, Ore. Of these, the Fort Dupont bakery stands in near original, albeit deteriorated, condition and layout. The building is undergoing restoration by the Fort Dupont Redevelopment Authority. The Fort Caswell bakery is part of a retreat center and has been painted and no longer has its cupola. The Fort Stevens bakery was demolished. The final image shows Army bakers with the results of their labors at Fort Casey, Wash., ca. 1916.
All about those bakeries
Source: Coast Defense Study Group
The bakery was the central facility for large-scale bread production for installation personnel. It generally was a one-story, masonry building with large chimneys or vents for baking ovens. The size of installation bakeries depended on the size of the installations they served. In some cases, bakeries were combined with mess halls or other uses. Bakeries generally were utilitarian structures with little exterior ornament.
The construction of free-standing bakeries on Army posts during the late nineteenth century was the result of efforts to consolidate food preparation at Army installations. During most of the nineteenth century, mess, or eating facilities, were provided in the barracks. Bread baking was a daily task that required constant attention. The Army determined that a separate post bakery would free mess rooms for other uses and provide larger amounts of bread more cost effectively.
The Quartermaster Department first issued a standardized plan for a bakery in 1872. The plan depicts a one-story, rectangular building with ovens and a store room along one wall, and the @ remainder of the interior open. By the end of the nineteenth century, bakeries were standard components of Army posts and had increased in size to meet the needs of larger garrisons.
Army regulations placed the bakery under the supervision of the post treasurer; the Quartermaster Department was charged with the responsibility of providing the building and equipment for the post bakery. Between 1891 and 1906, the Quartermaster Department designed the bakery to include more rooms, such as a bedroom for the cooks, proof room, boiler room, fuel room, and lavatory, as well as specialized rooms for mixing, rising, and baking bread. Ventilation was always a concern. In 1892, the Quartermaster Department issued a plan for a bakery with a monitor roof.
By 1898, standardized plans depicted metal vents in the roof. The Army continued to construct separate bakeries throughout the 1930s. They were often located in the Quartermaster Department warehouse use and support area of the installation. By the 1930s, bakeries typically were constructed of masonry on concrete foundations, and were capped by shallow gable roofs with metal vents and parapet gable ends. Often the building reflected the prevailing architectural vocabulary, such as Georgian Colonial Revival, of the installation, though with simplified, scaled-back detailing.
